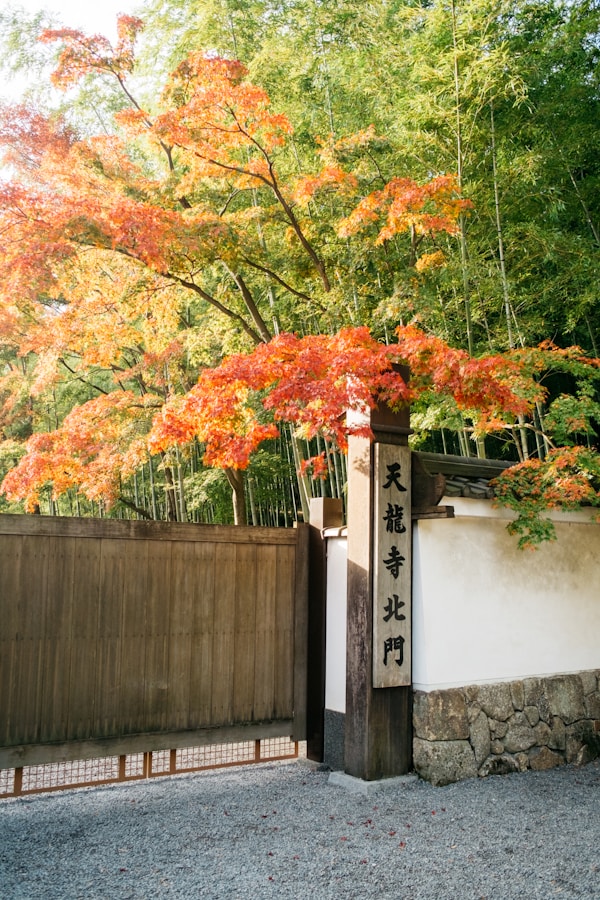.svg)
Why You Should Attend the World Expo in Japan
.svg)
.svg)
.svg)

Old Japanese blueprints can be tricky to read. Learn how to interpret room names, wall types, and layout details—plus how Old Houses Japan can help decode your floor plan.
.jpg)

If you're buying or renovating an akiya (vacant house) in Japan, you'll likely come across old blueprints or hand-drawn floor maps as part of the property documentation. While these documents can be fascinating, they can also be confusing—especially for international buyers unfamiliar with Japanese architectural symbols and terminology.
Understanding how to read these floor plans is essential when assessing a home’s structure, layout, and renovation potential. This guide will walk you through the basics of interpreting traditional Japanese blueprints and maps, so you can confidently navigate your property purchase or remodel.
.jpg)
Why Are Blueprints Important When Buying an Akiya?
Older Japanese homes may not have formal architectural plans like modern properties. Instead, you’ll often see:
These documents may include critical details about:
Reading them properly helps you estimate renovation work, understand the home's bones, and communicate clearly with contractors.
Common Symbols and Notations on Japanese Floor Maps
Here are a few symbols and terms you're likely to encounter:
The number of tatami mats (usually written as 6畳, 4.5畳, etc.) helps you gauge the size of each room. One mat is roughly 1.6 m², depending on the region.
How to Tell Which Walls Are Structural
Older homes in Japan are often built with wooden post-and-beam construction. On older blueprints:
If you're planning a renovation, knowing which walls are structural is crucial. Don't assume a room divider can be removed—check with an architect or inspector first.
Interpreting Building Orientation
Most Japanese floor maps will include a compass mark (方位記号) pointing north. This helps you determine:
Southern exposure (南向き / minami-muki) is generally the most desirable in Japan for warmth and natural light.
Detached Structures and Shared Land
Many akiya properties include:
Floor maps often indicate these detached structures and the boundaries of the property. However, it may not always be clear what is legally included, especially if the map is outdated. Old Houses Japan can help you cross-check this with the legal land registry (tōki).
Tips for Foreign Buyers
✅ Ask for a scanned or digital copy of the blueprint
✅ Use Google Translate or OCR tools for basic kanji recognition
✅ Bring the plan to a bilingual architect or contractor for review
✅ Don’t rely on the blueprint alone—do a walk-through
✅ Keep in mind that older maps may not reflect changes, additions, or structural shifts over time
How Old Houses Japan Can Help
We regularly assist buyers with interpreting property documents that are only available in Japanese. Our team can:
We’ll help you avoid misinterpretations—and missed opportunities.
Final Thoughts
Old Japanese blueprints and floor maps may look intimidating, but with the right guidance, they reveal a home’s history, structure, and potential. Understanding how to read them helps you ask the right questions and make informed decisions about renovation, safety, and comfort.
Need help interpreting a floor plan or blueprint? Reach out to Old Houses Japan for personalized guidance and expert translation support.
Start your journey with Luxey today! Sign up for free and get instant access to the best property listings.



